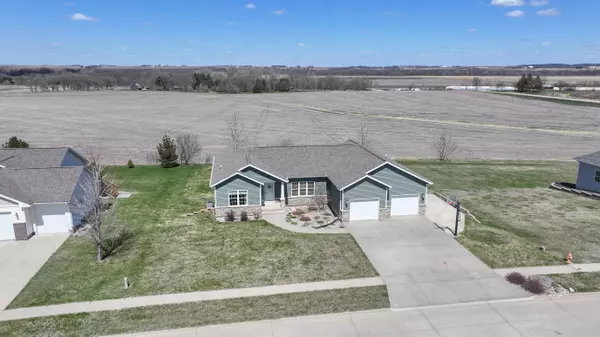Bought with Campbell Chad • Campbell-Mellema Realty, LLC
For more information regarding the value of a property, please contact us for a free consultation.
411 Nicklaus DR Parkersburg, IA 50665
Want to know what your home might be worth? Contact us for a FREE valuation!
Our team is ready to help you sell your home for the highest possible price ASAP
Key Details
Sold Price $388,000
Property Type Single Family Home
Sub Type Single Family Residence
Listing Status Sold
Purchase Type For Sale
MLS Listing ID 20251641
Sold Date 06/18/25
Bedrooms 4
Three Quarter Bath 1
HOA Fees $8/ann
Year Built 2012
Annual Tax Amount $5,730
Lot Size 0.385 Acres
Acres 0.385
Lot Dimensions 105 x 159
Property Sub-Type Single Family Residence
Property Description
Spacious ranch-style home in Legend Trail Development. Home offers over 1,700 of finished sq feet on main level & additional 1,250 finished sq feet in basement. This property features stunning views of open fields & tranquil valley which is perfect for quiet evenings on the newly added large composite deck.....The main floor boosts an open-concept layout featuring eat-in kitchen and nice sized island-ideal for hosting and everyday living. Enjoy the comfort of two main floor bedrooms including master bedroom along with another full bath & office/study room + main floor laundry area. The interior has been freshly repainted & includes updated flooring, newer appliances + dual thermostats (one on main & one for basement). The walkout lower level is perfect for entertaining or extended family living with rec/family room area, two more bedrooms + 3/4 bath. There is a bonus room/workout area & a convenient under house shed area w/double doors. Additional features include two-car attached garage, extra off-street parking area, water softener, sump pump and more...This home will check all your boxes-peaceful surroundings and ample space.
Location
State IA
County Butler
Zoning R-1
Rooms
Basement Concrete, Walk-Out Access, Partially Finished
Interior
Heating Forced Air
Cooling Central Air
Fireplaces Type None
Fireplace N
Appliance Dishwasher, Microwave Built In, Free-Standing Range, Sump Pump, Refrigerator, Water Softener Owned
Laundry 1st Floor, Laundry Closet
Exterior
Parking Features 2 Stall, Attached Garage
Garage Spaces 728.0
View Y/N true
Roof Type Asphalt
Building
Lot Description Views, Golf Course View
Sewer Public Sewer
Water Public
Structure Type Vinyl Siding
Schools
Elementary Schools Aplington/Parkersburg
Middle Schools Aplington/Parkersburg
High Schools Aplington/Parkersburg
Others
Acceptable Financing NBR20251641
Listing Terms NBR20251641
Special Listing Condition Normal Sale
Read Less



