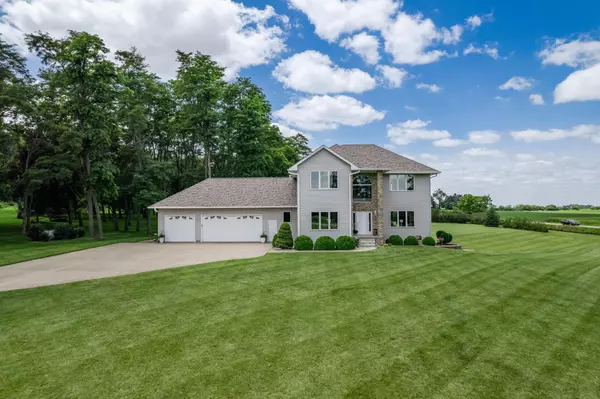Bought with Walton Kelly • Ohl Iowa Realty, Inc
For more information regarding the value of a property, please contact us for a free consultation.
1152 Lakeview DR Buckingham, IA 50612
Want to know what your home might be worth? Contact us for a FREE valuation!
Our team is ready to help you sell your home for the highest possible price ASAP
Key Details
Sold Price $505,000
Property Type Single Family Home
Sub Type Single Family Residence
Listing Status Sold
Purchase Type For Sale
MLS Listing ID 20243176
Sold Date 08/19/24
Bedrooms 3
Full Baths 3
Half Baths 1
HOA Fees $79/ann
Year Built 2002
Annual Tax Amount $4,776
Lot Size 3.080 Acres
Acres 3.08
Lot Dimensions 268 x 444
Property Sub-Type Single Family Residence
Property Description
ACREAGE ALERT! Located in Hickory Hollow, this is a stunning 2-story home built in 2002 on a beautiful 3 acre lot, with trees and a meticulously kept lawn. There is a 3-stall garage and room for an outbuilding if desired. The house has grand entrance. As you step inside, the lofted second floor landing provides character and uniqueness which is hard to find. To the left of the entry is a large office space or potentially a formal dining room. To the right is an expansive living area with a gas fireplace and gorgeous picture windows to take in the serene views. Through and past a small sitting area, the sliding door provides access to a large composite deck and steps down to the walk-out basement patio. The kitchen is fantastic providing loads of cabinets, solid surface counters and a tile backsplash. The lower cabinets feature slide outs and the pantry cupboards provide even more storage. The peninsula bar top has room for stools and is open to the dining space – perfect for large gatherings. Around the corner is the half bath, laundry room, and access to the attached triple garage. Upstairs, there are 3 great sized bedrooms, including the master suite and an additional full bath. The master bath includes a jetted tub, stand-alone shower, and walk-in closet. Downstairs, the family room is bright & cheery, filled with daylight and accessible to the backyard. The walk-out makes it feel like main floor living. The additional finished space in the basement is a perfect exercise/rec room or even another bedroom with an egress window and access to a full bath. This is a quality built home with beautiful oak trimmed doors & windows and upgraded features like zoned heat and central vac. In 2018 the house was updated with a new roof, siding, gutters and most of the windows. If you're looking for a striking acreage property, look no further! [The $950 HOA fee includes the Lot Fee of $370 and unlimited water fee of $580]
Location
State IA
County Tama
Zoning R-R
Rooms
Basement Finished, Walk-Out Access
Interior
Interior Features Ceiling Fan/Light, Central Vacuum, Solid Surface Counters, Paneled Doors, Sliding Glass Door
Heating Forced Air, Propane Rented
Cooling Central Air
Fireplaces Type One, Gas, Living Room
Fireplace N
Appliance Dishwasher, Disposal, Free-Standing Range, Sump Pump, Refrigerator
Laundry 1st Floor, Laundry Room
Exterior
Exterior Feature Deck, Landscaping, Patio
Parking Features 3 or More Stalls, Attached Garage
Garage Spaces 864.0
View Y/N true
Roof Type Shingle,Asphalt
Building
Lot Description Corner Lot, Views
Sewer Septic Tank
Water Rural
Structure Type Brk Accent,Vinyl Siding
Schools
Elementary Schools Union
Middle Schools Union
High Schools Union
Others
Acceptable Financing NBR20243176
Listing Terms NBR20243176
Special Listing Condition Normal Sale
Read Less



