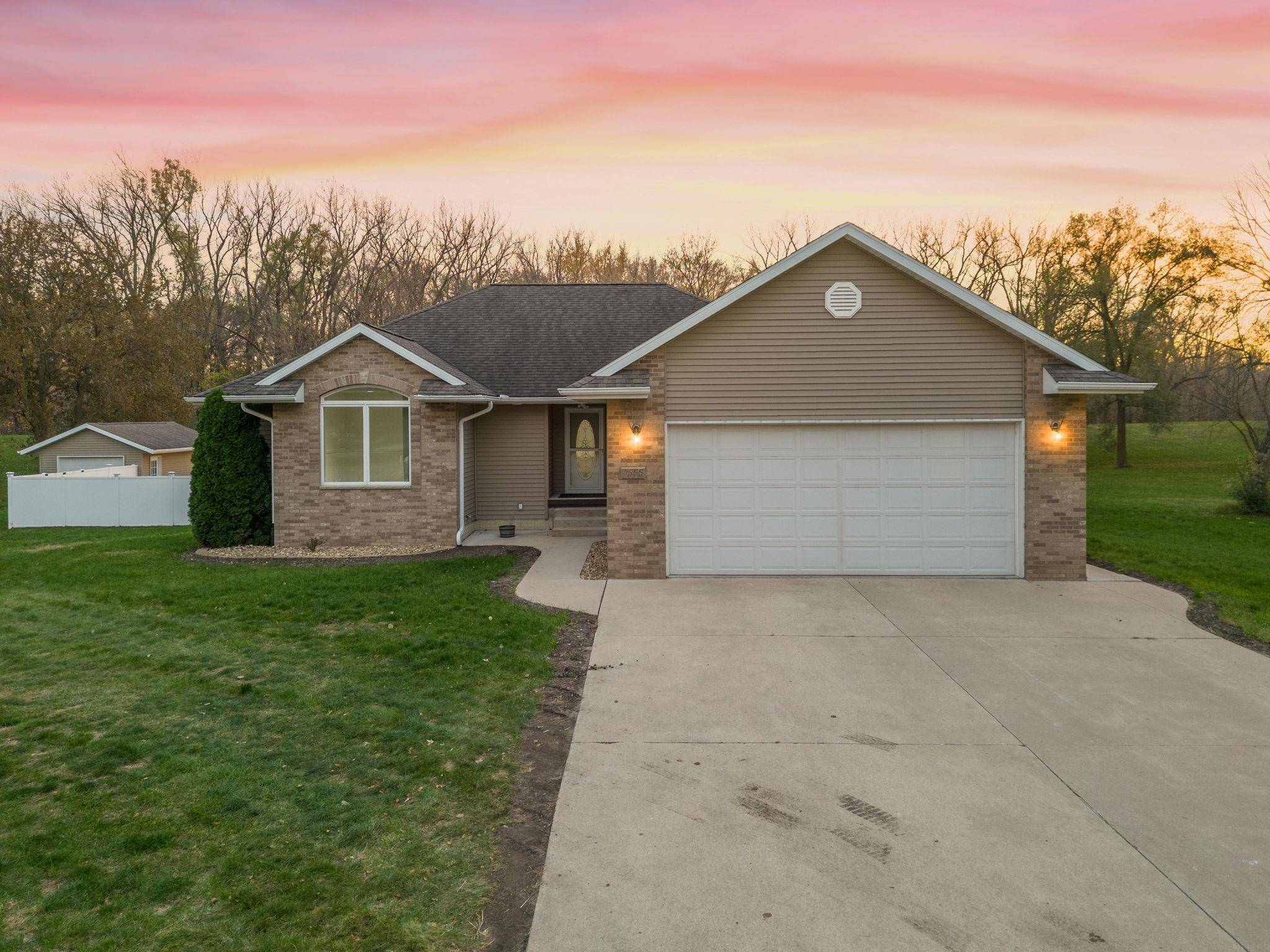Bought with Wilson Joseph • EXP Realty, LLC
For more information regarding the value of a property, please contact us for a free consultation.
4566 Lafayette RD Evansdale, IA 50707
Want to know what your home might be worth? Contact us for a FREE valuation!
Our team is ready to help you sell your home for the highest possible price ASAP
Key Details
Sold Price $300,000
Property Type Single Family Home
Sub Type Single Family Residence
Listing Status Sold
Purchase Type For Sale
MLS Listing ID 20234705
Sold Date 12/05/23
Bedrooms 4
Full Baths 3
Year Built 2003
Annual Tax Amount $2,825
Lot Size 0.540 Acres
Acres 0.54
Lot Dimensions 137x159x128x200
Property Sub-Type Single Family Residence
Property Description
This stunning ranch-style home is located on a generous half-acre lot. Upon entering, the open layout of the main areas creates a perfect space for entertaining guests. The living room is bright and airy with large windows that allow natural light to flood the space, while the updated plank flooring adds to the modern charm of the room. The kitchen and dining spaces are equally impressive, with plenty of cabinet and counter space. The dining area provides access to a large back deck. The living quarters are located on the opposite side of the house, with newly installed plank flooring throughout. The master suite features a great full bath and ample closet space. Two additional bedrooms, a full bathroom, and a laundry room complete the main level. The lower level includes a secondary living area, a fourth bedroom, a 3/4 bath, and abundant storage space. The backyard is a true gem, featuring a spacious deck enclosed by a vinyl privacy fence. This delightful space provides plenty of room for outdoor activities, while the massive storage shed is perfect for storing all your gardening tools and equipment. The attached heated two-stall garage completes this beautiful home. Don't miss the opportunity to schedule a viewing today!
Location
State IA
County Black Hawk
Zoning R-1
Rooms
Basement Concrete
Interior
Heating Forced Air
Cooling Central Air
Fireplaces Type None
Fireplace N
Exterior
Parking Features 2 Stall, Attached Garage, Heated Garage
Garage Spaces 576.0
View Y/N true
Roof Type Shingle
Building
Sewer City Sewer
Water City
Structure Type Brk Accent,Vinyl Siding
Schools
Elementary Schools Poyner
Middle Schools Bunger
High Schools East High
Others
Acceptable Financing NBR20234705
Listing Terms NBR20234705
Special Listing Condition Normal Sale
Read Less



